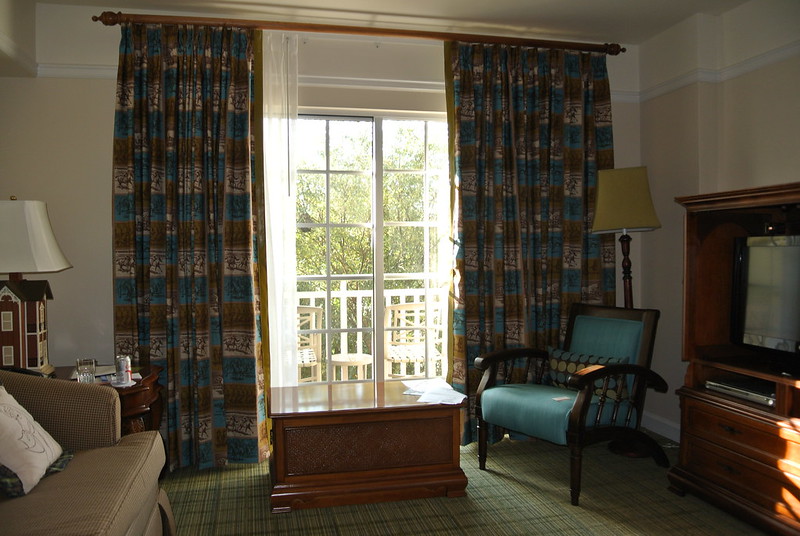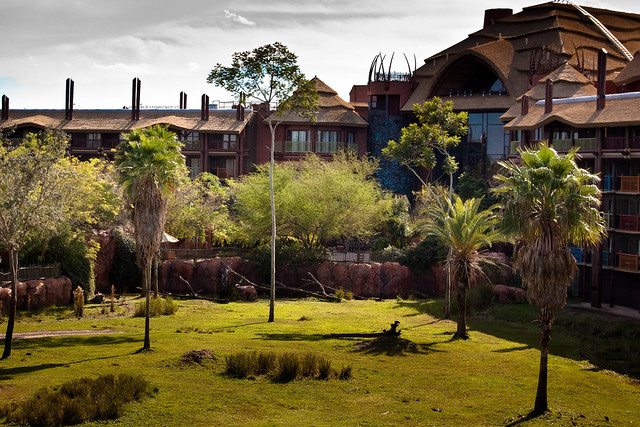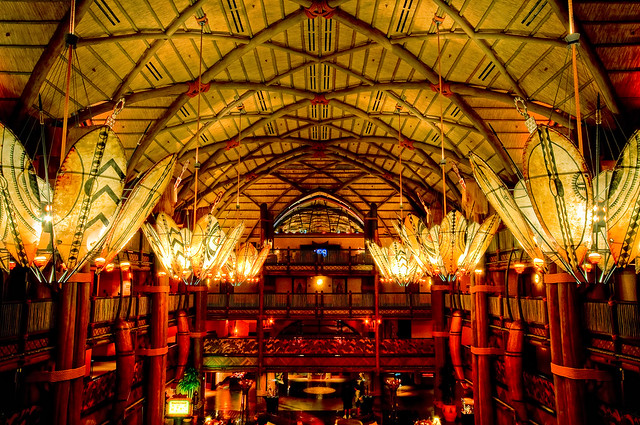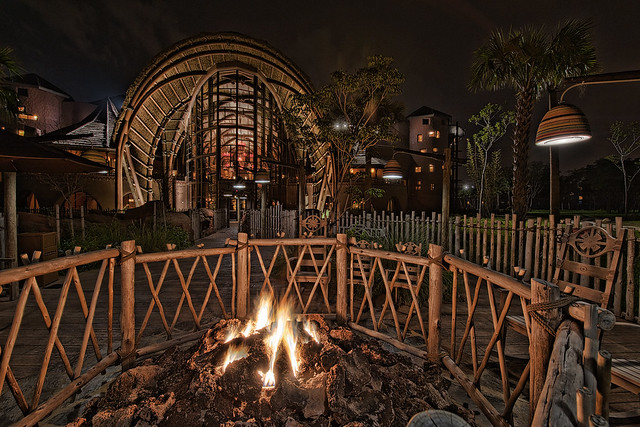We stayed in a 2-bedroom Disney Vacation Club Villa at Saratoga Springs Resort October 12-16 to celebrate Max and Rachel's birthday. The unit we were staying in, located in the Paddock building closest to Congress Park, had just received a soft refurb. We actually may have been the first people to stay in the unit after the refurbishment because they were working on the floor below us during our stay.
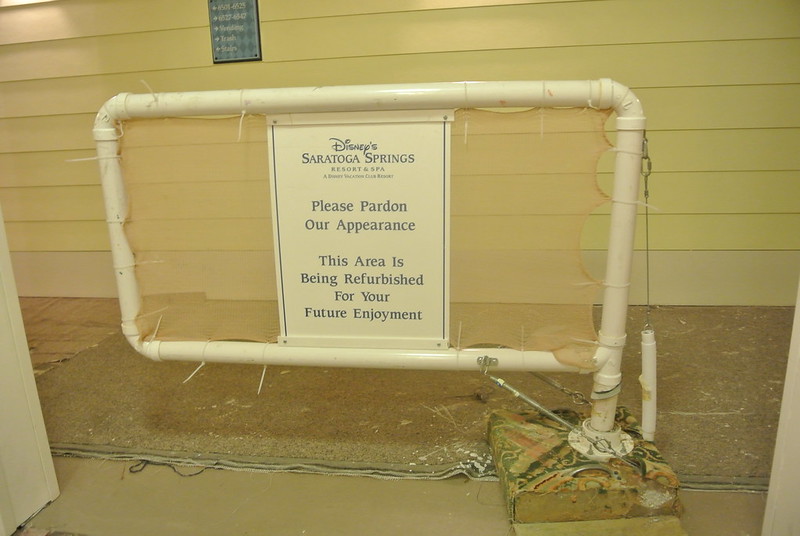
This was my first time staying at the resort, so for the before photos, I went to DVCNews.com.
Living Room Before:
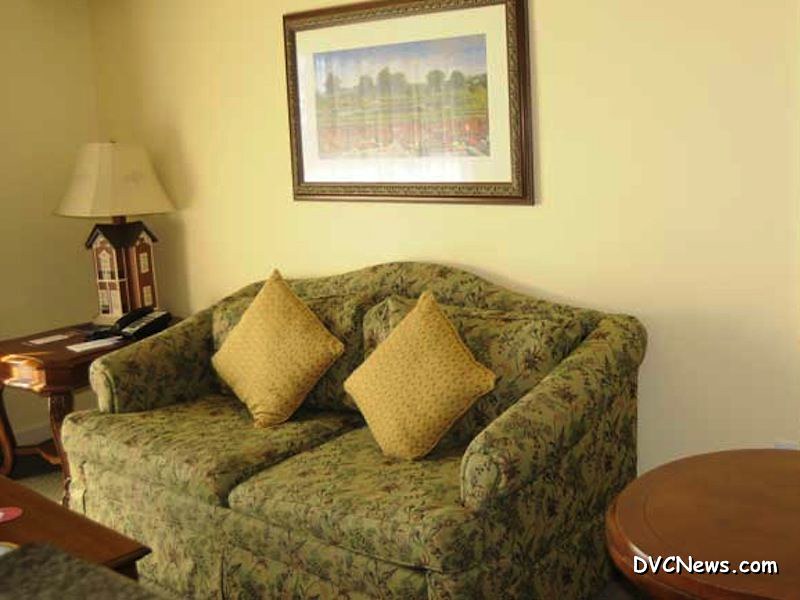
Living Room After:
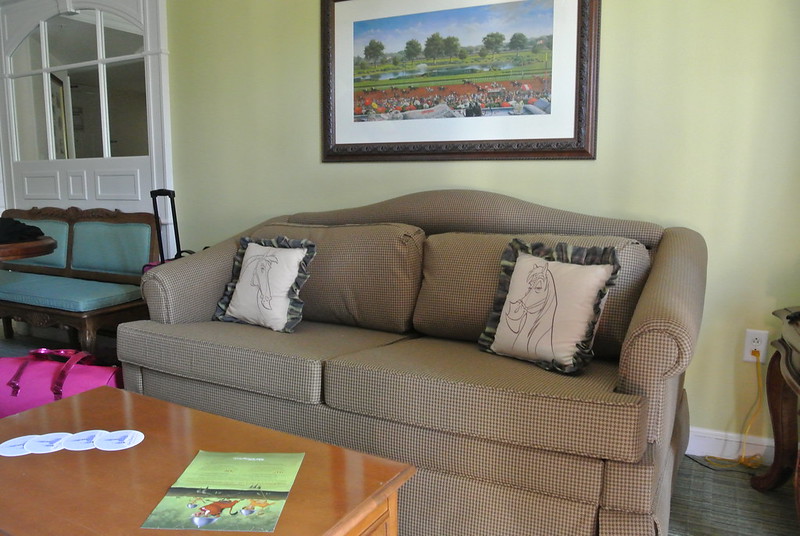
The sofa got a much-needed replacement. You'll also see that the throw pillows now have the horse from Rapunzel, Maximus, on them. There was a big controversy among Disney bloggers and forum-goers about adding characters to the Saratoga Springs villas. Many thought it would cheapen the look and take away from the theming of the resort. However, the character additions were very subtle, and I think very tasteful.
In addition to the new couch, the televisions have all been replaced by new flat screen HDTVs:
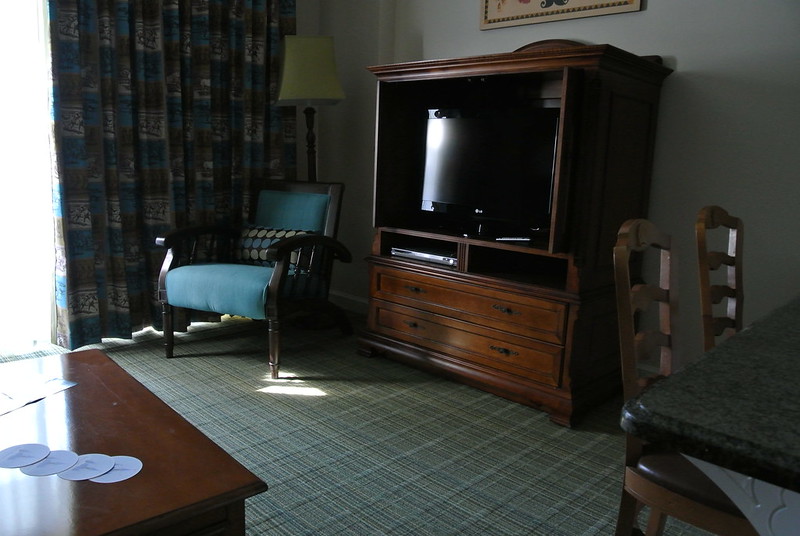
The carpet and curtains are also new, as is the armchair. I cannot find a photo of the previous armchair, so I'm unsure of the differences.
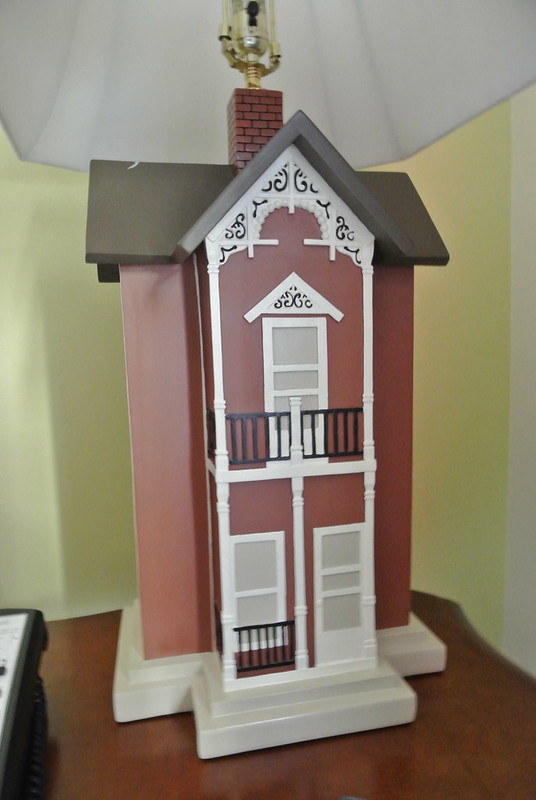
They also kept the cute little table lamp, and it appears all of the tables.
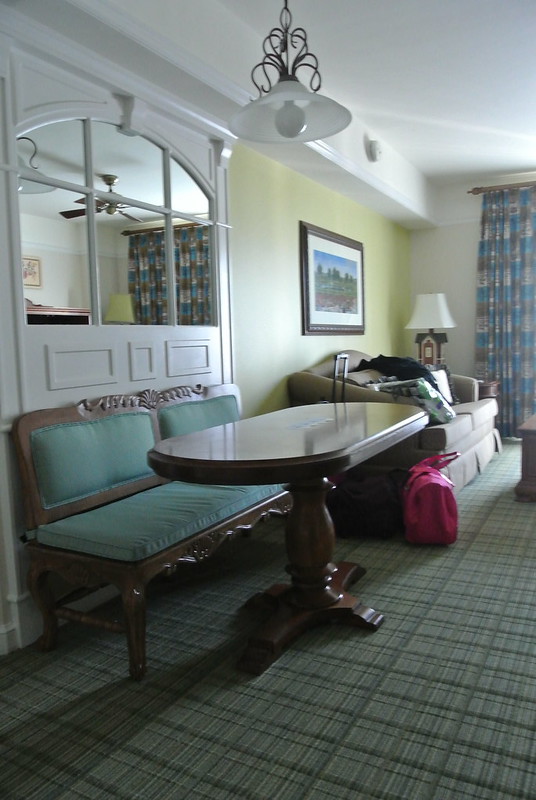
And the bench has been reupholstered - the fabric is now solid, rather than patterned.
Kitchen Before:
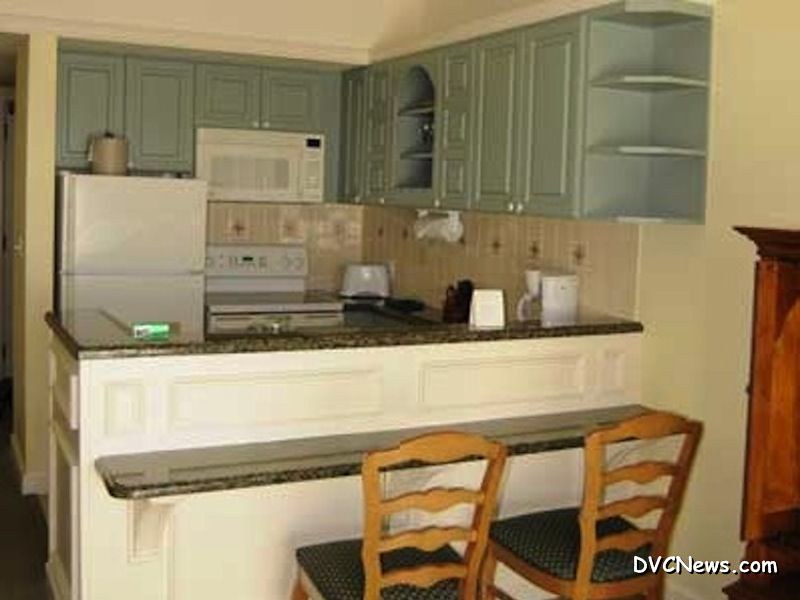
Kitchen After:
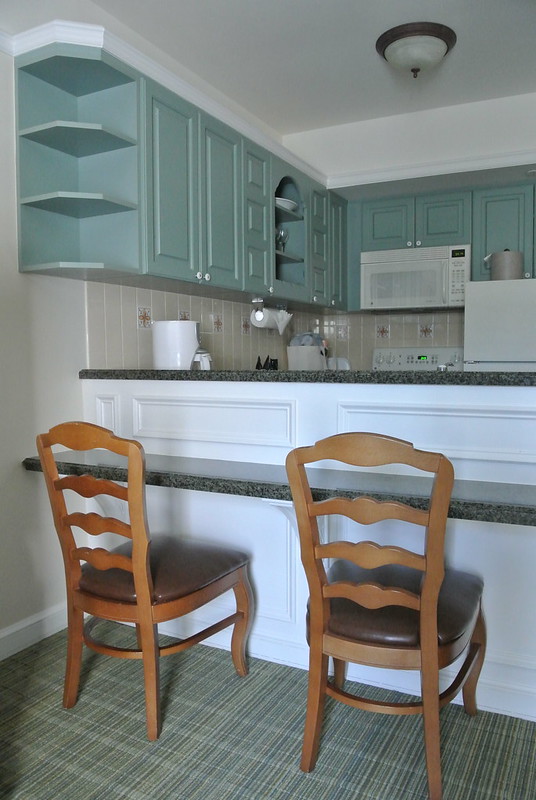
It appears that the only significant change made to the kitchen is reupholstering the chairs with leather.
Master Bedroom Before:
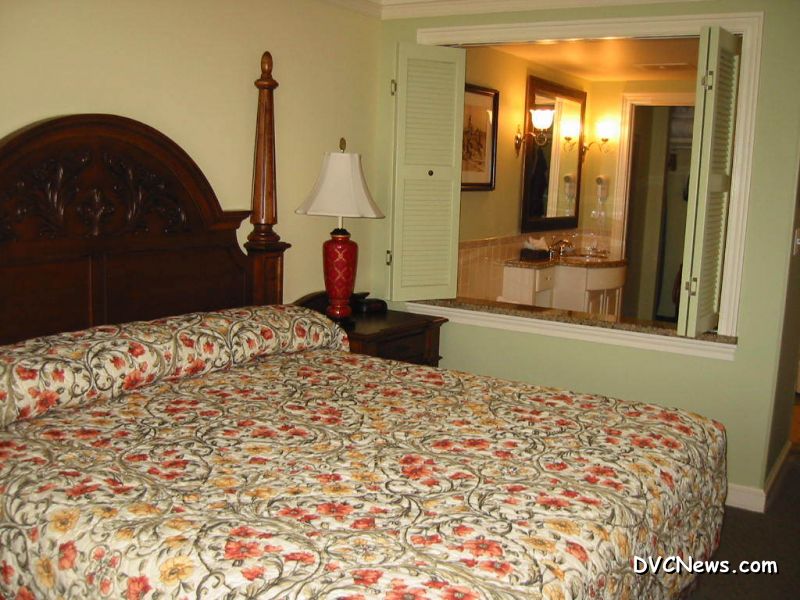
Master Bedroom After:
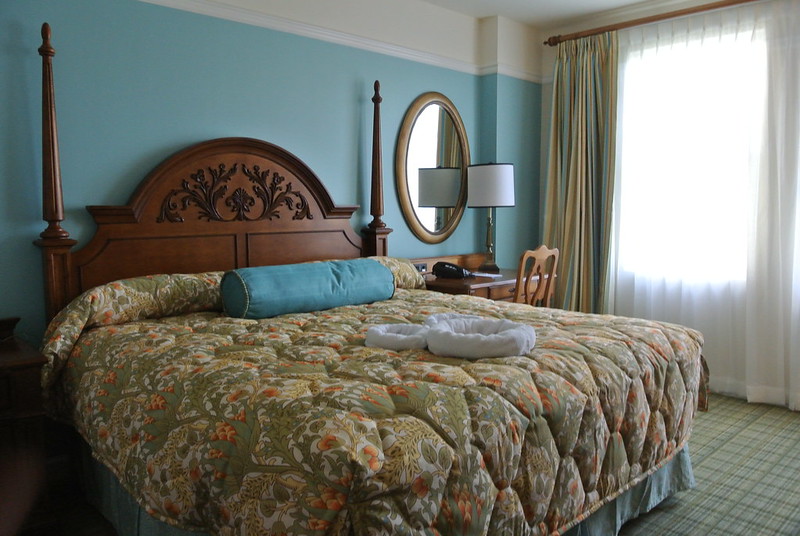
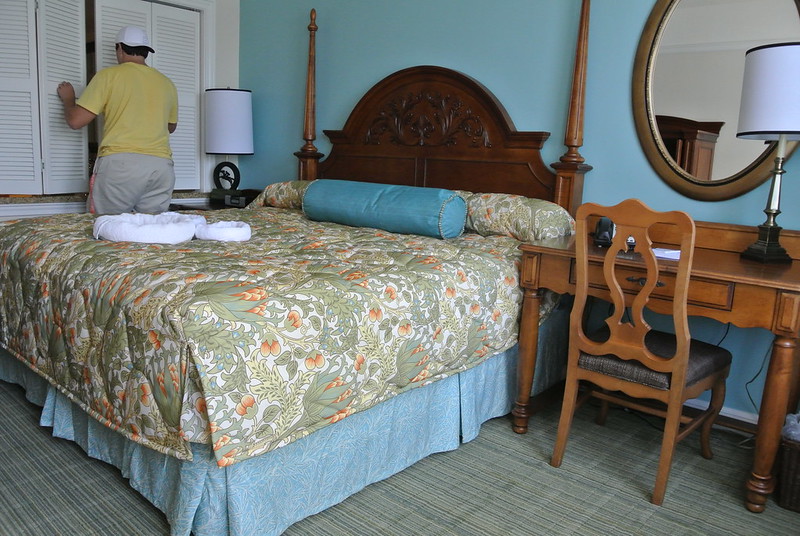
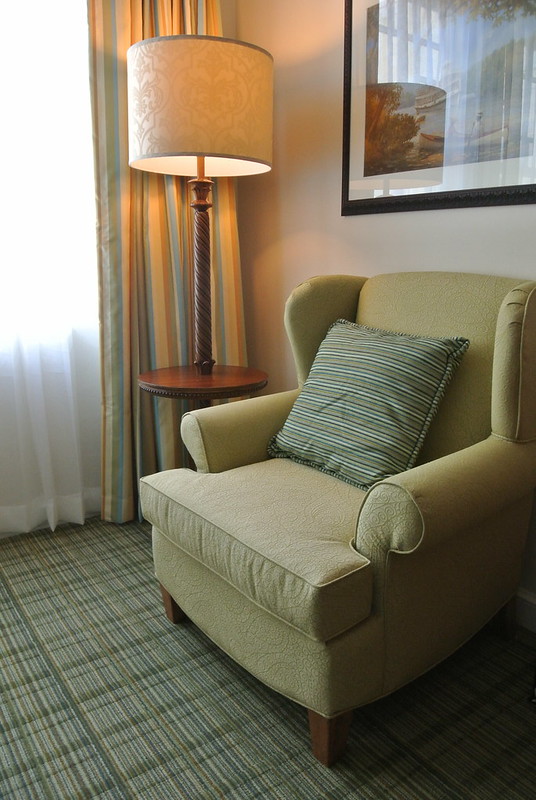
The master bedroom received significant changes. The first photos I had seen made me skeptical of the bright blue walls. However, once I saw it in person, I loved it. The room now has a bright, clean look to it. I also think the additional throw pillow on the bed made a great difference. They also changed the paint on the shutters to the bathroom from a pale green to white, which really brightens up the room. The new lamps add a modern twist while maintaining the subtle horse theme.
Second Bedroom Before:
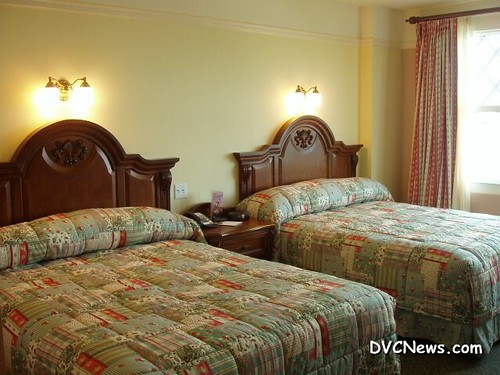
Second Bedroom After:
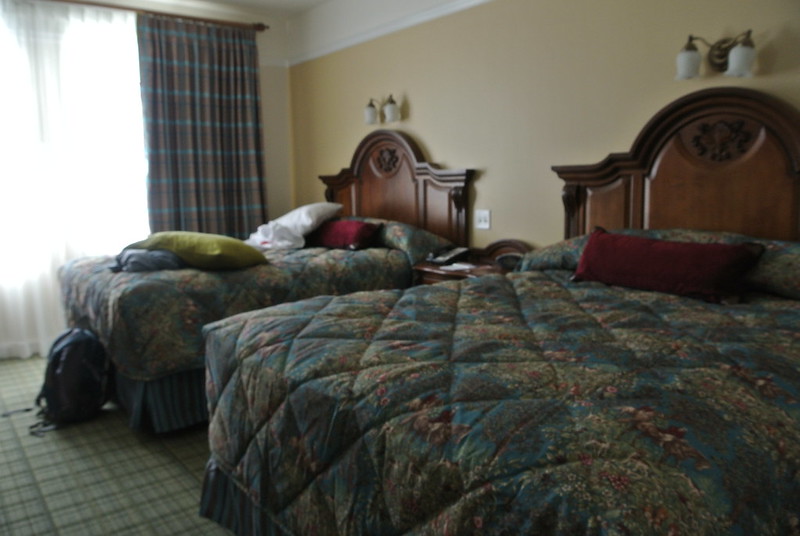
Unfortunately, the only photos I took of the full room with the beds made were all blurry.
The beds were again greatly improved with the addition of a throw pillow. The move away from the madras-style bedspread also really helped update the room.
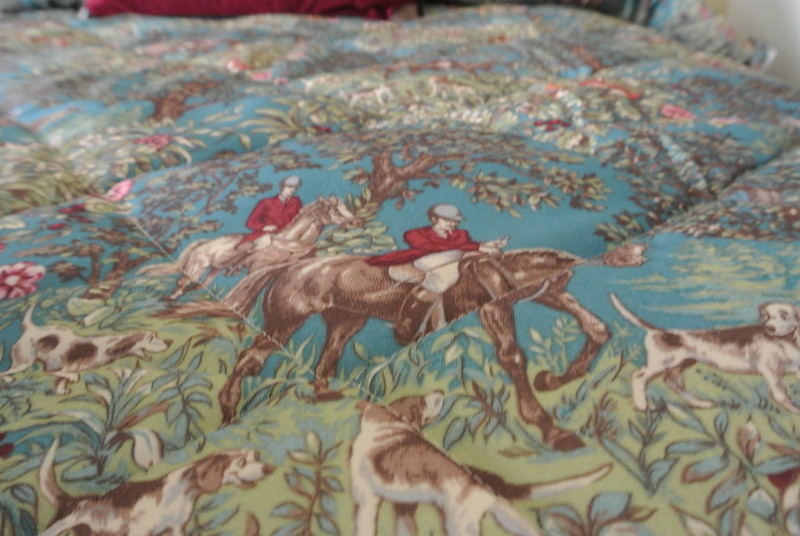
The bedspreads now feature a Fox and the Hound theme, which is once again very subtle and not at all overbearing.
Overall, I really like the improvements made to the room. It really helped freshen up a once-drab villa. And while some DVC members were annoyed that all they were getting was a soft refurb, I honestly think that's all that was needed to freshen up these rooms. The furniture was still in very good shape (perhaps they buffed it up, but it looked new). The only thing that I think they should have replaced but did not is the tile floor in the kitchen and bathrooms:
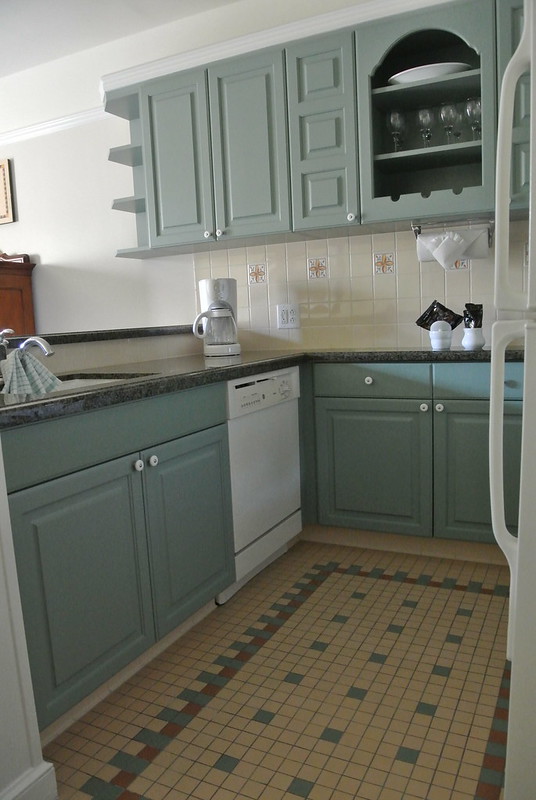
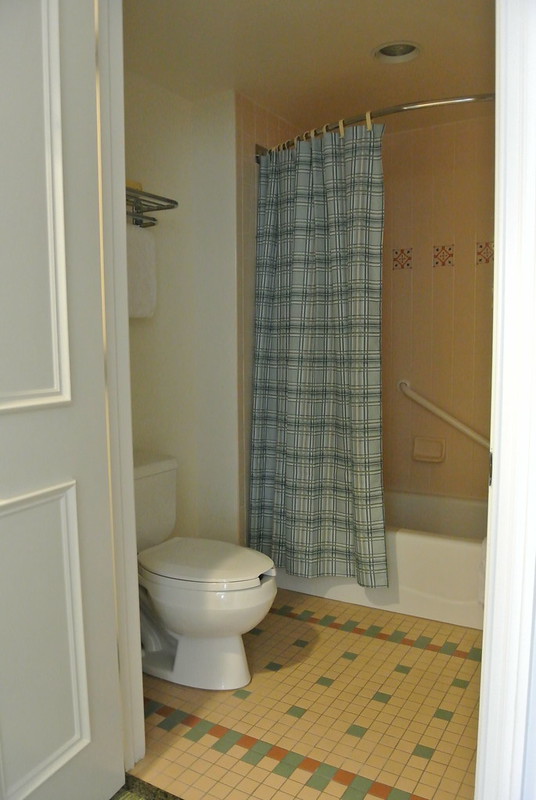
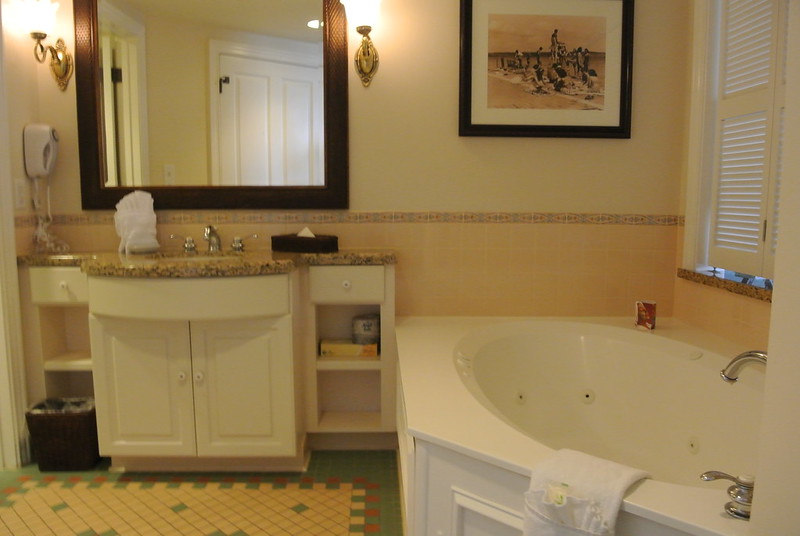
That tiling is really the only thing existing that suggests the rooms are 10+ years old.
Other than that, it's a beautiful refurbishment, and I really didn't want to leave!
